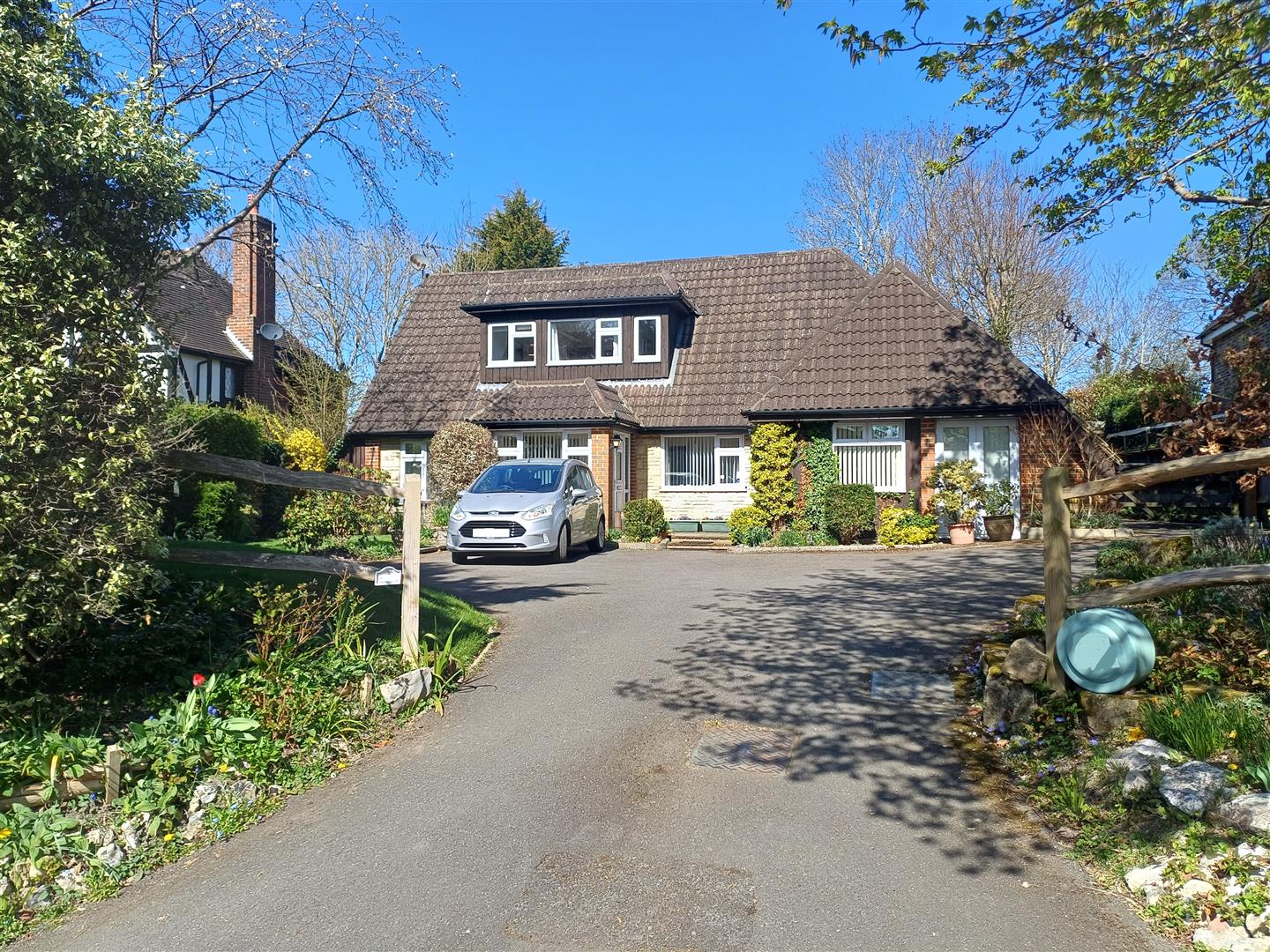Skinners Lane, Ashtead
£950,000
Guide Price
For Sale
Details
Virtual Tour
Map View
Street View
Make Enquiry
Details
Property Features
- Detached Family Home
- Flexible Accomodation
- Lanes Area of Ashtead
- Mainline Station
- Great Local Schools
- Access to M25, A3, A217 and A24
- Self Contained Annex
- Delightful Garden
- Off Street Parking
- Close to Amenities
Property Summary
A spacious 4 bedroom detached property in the sought after “Lanes” area of Ashtead. Available for the first time in 20 years, this delightful chalet style home offers flexible accommodation including a self-contained annex. The current owners have lovingly extended and maintained the property including an extremely well stocked rear garden and attractive front gardens surrounding the sweeping driveway which offers seclusion with extensive parking.
A large double glazed porch leads to the front door and entrance hall with engineered oak flooring. Stairs to first floor and doors to: Study, Dining Room which is open plan with the Living Room; also the modern fitted Kitchen. Further ground floor rooms include a large Conservatory, Cloakroom and Office/Utility PLUS the Annex. The Annex comprises a Bedroom with Kitchenette to one side and an ensuite modern Shower/Wet Room, the annex also enjoys a private entrance to the front of the property.
Upstairs are 3 Bedrooms and 2 Bathrooms (one en-suite), the main bedroom also has a small dressing area with fitted wardrobes and a walk-in Loft/Storeroom. The spacious first floor landing also gives access to the airing cupboard and loft space. Bedroom 2 has a wash hand basin, and the 3rd has a fitted wardrobe (these two rooms could easily be opened into one big bedroom).
Outside is the delightful Rear Garden with main lawn area, Wisteria covered walkway, pebbled sitting area, pond, greenhouse and shed. The rear garden also benefits from a substantial Workshop which has power, plumbing and scope to be a significant outbuilding. To the side is a driveway with five bar gate giving access to covered parking. To the front is the large, shaped drive surrounded by lawns and well stocked borders.
A large double glazed porch leads to the front door and entrance hall with engineered oak flooring. Stairs to first floor and doors to: Study, Dining Room which is open plan with the Living Room; also the modern fitted Kitchen. Further ground floor rooms include a large Conservatory, Cloakroom and Office/Utility PLUS the Annex. The Annex comprises a Bedroom with Kitchenette to one side and an ensuite modern Shower/Wet Room, the annex also enjoys a private entrance to the front of the property.
Upstairs are 3 Bedrooms and 2 Bathrooms (one en-suite), the main bedroom also has a small dressing area with fitted wardrobes and a walk-in Loft/Storeroom. The spacious first floor landing also gives access to the airing cupboard and loft space. Bedroom 2 has a wash hand basin, and the 3rd has a fitted wardrobe (these two rooms could easily be opened into one big bedroom).
Outside is the delightful Rear Garden with main lawn area, Wisteria covered walkway, pebbled sitting area, pond, greenhouse and shed. The rear garden also benefits from a substantial Workshop which has power, plumbing and scope to be a significant outbuilding. To the side is a driveway with five bar gate giving access to covered parking. To the front is the large, shaped drive surrounded by lawns and well stocked borders.
Virtual Tour
Map View
Street View
Make Enquiry
