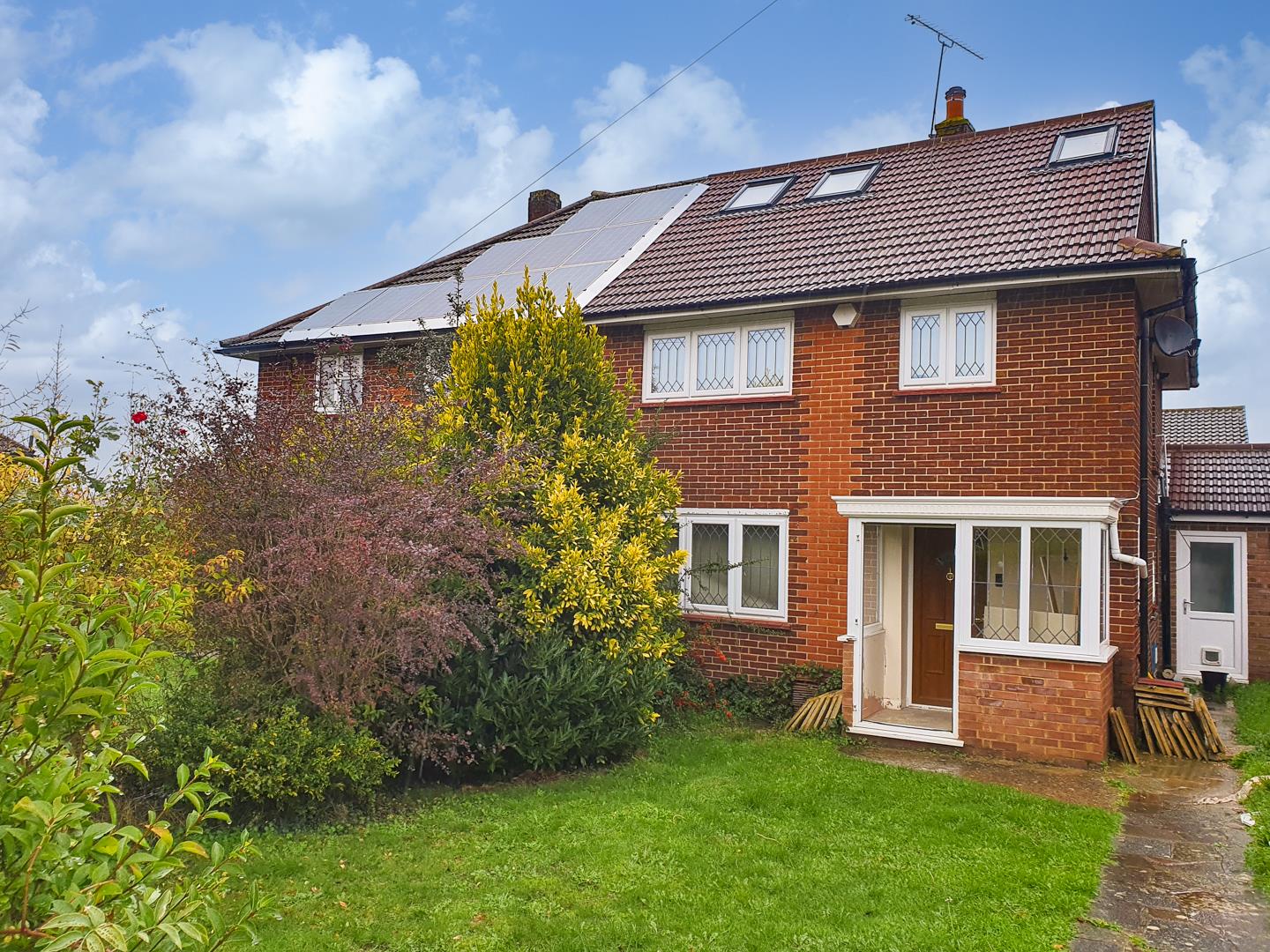Bramley Way, Ashtead
£660,000
Guide Price
Sold
Details
Map View
Street View
Make Enquiry
Details
Property Features
- Complete Onward Chain
- Semi-detached Family Home
- Extended to Rear
- Loft Coverted
- Four Bedrooms
- Space for Two Bathrooms
- Open Plan Kitchen/Dining/Family Room
- Separate Living Room
- Close to Schools
- Mainline Station
Property Summary
A fantastic proportioned and extended semi-detached family home in the leafy village of Ashtead, moments from the most sought after Greville Primary School and a short distance to the Mainline Station, Craddocks Parade Shops, Ashtead Park, The Common, The Village Shops, Junction 9 of The M25 and many further excellent schools.
The property does require some finishing, mainly the installation of a downstairs WC, a second bathroom and some cosmetics. However, this enables the new incoming owner to add huge value to their home and investment going forward.
Current ground floor accommodation details a porch, hallway, space for the downstairs WC, good size living room, utility room with front access and the rear of the house has been extended and fitted with a contemporary kitchen which opens into the dining/family room.
The first floor layout includes, two double bedrooms, a family bathroom and the third bedroom is most suited to be utilised as a cot room, study or hobby room.
The loft has been converted to provide a fantastic size double bedroom with stunning far reaching views, including some epic sunsets! There is also space for a second bathroom to be fitted to this floor.
The rear garden is of a manageable size, mainly laid to lawn with a super sized cabin, currently two thirds set out for a home office, chill out space or treatment room, whilst the last third is geared for a workshop/storage.
A must see home for a family looking to put down roots in Ashtead, whilst being able to add their own stamp to a great sized property.
The property does require some finishing, mainly the installation of a downstairs WC, a second bathroom and some cosmetics. However, this enables the new incoming owner to add huge value to their home and investment going forward.
Current ground floor accommodation details a porch, hallway, space for the downstairs WC, good size living room, utility room with front access and the rear of the house has been extended and fitted with a contemporary kitchen which opens into the dining/family room.
The first floor layout includes, two double bedrooms, a family bathroom and the third bedroom is most suited to be utilised as a cot room, study or hobby room.
The loft has been converted to provide a fantastic size double bedroom with stunning far reaching views, including some epic sunsets! There is also space for a second bathroom to be fitted to this floor.
The rear garden is of a manageable size, mainly laid to lawn with a super sized cabin, currently two thirds set out for a home office, chill out space or treatment room, whilst the last third is geared for a workshop/storage.
A must see home for a family looking to put down roots in Ashtead, whilst being able to add their own stamp to a great sized property.
Map View
Street View
Make Enquiry
