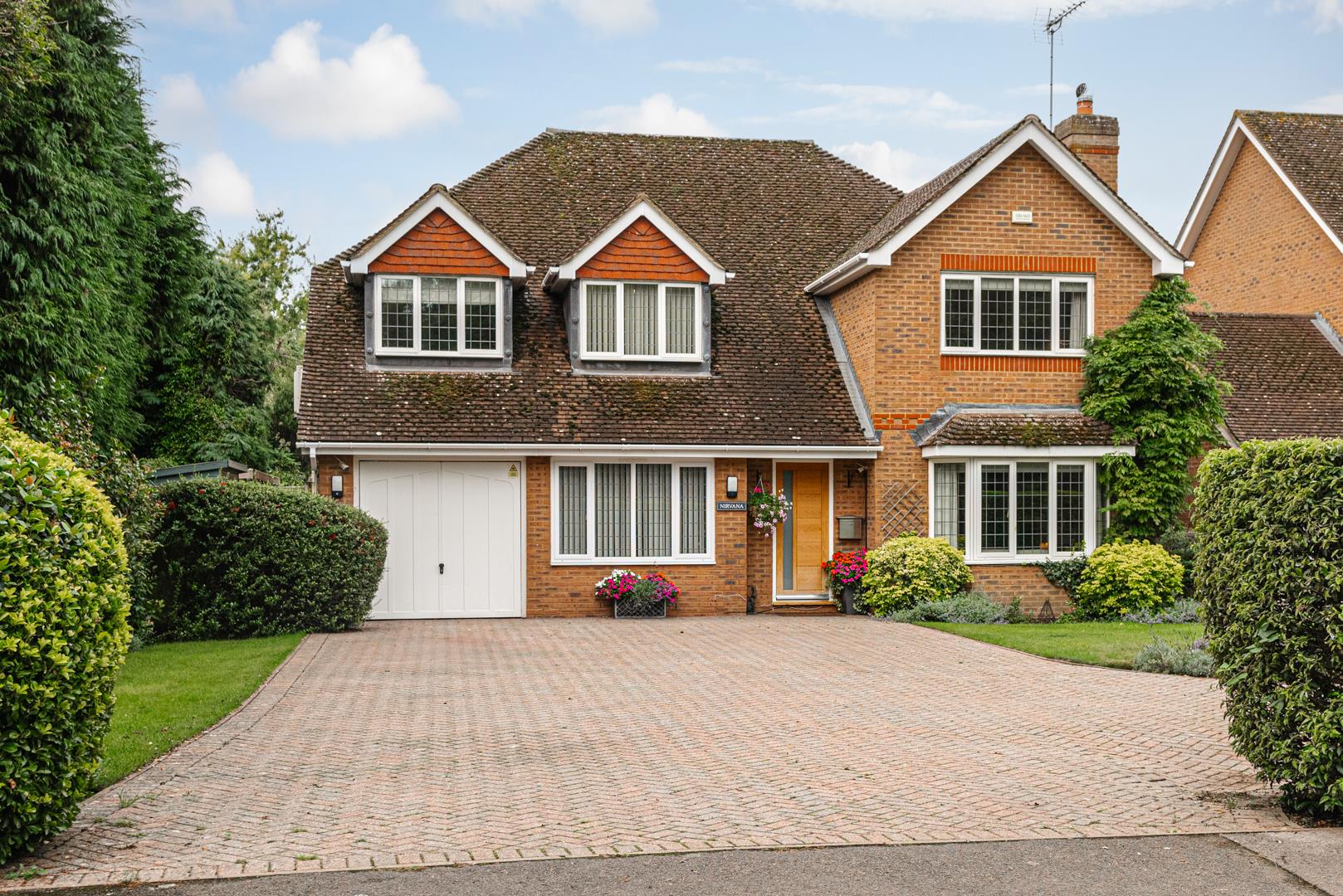Polesdon Lane, Ripley, Woking
£1,100,000
Guide Price
Sold
Details
Virtual Tour
Map View
Street View
Make Enquiry
Details
Property Features
- Stunning Detached Family Home
- Five Double Bedrooms
- Three Bathrooms
- Garage and Driveway
- Landscaped Gardens
- Kitchen/Breakfast/Family Room
- Three Further Reception Rooms
- Close to Village Amenities
- Fluid Transport Links By Train and Car
- Air Conditioning
Property Summary
An absolutely flawlessly presented modern detached family home located in the most sought after village of Ripley and moments from the tranquil waters of Papercourt Lake.
A generous ground floor layout consists of a welcoming entrance hallway, a well proportioned living room with feature fireplace, double doors to a formal dining room, a stunningly upgraded kitchen/breakfast/family room, a separate utility room with side access, a further utility space which in turn leads to the integral garage, a downstairs WC and a home office.
Stairs to the first floor landing reveals five double bedrooms, two of which have lavish en suite facilities and the remaining three bedrooms are serviced by a luxury bathroom. The majority of the bedrooms have air conditioning and there is access to a large loft space.
To the side and rear of the dwelling there is a beautifully manicured garden, laid to lawn with amazing mature planted boarders, sandstone patio areas, including a covered side area with secure gated access to the front.
As well as the garaging there is a sizeable brick block driveway with off street parking for multiple vehicles.
The residence is just down the road from the idyllic village green and is within reach of a great selection of café’s, shops, pubs and restaurants. The area is serviced by a fluid road network and rail connections with the A3 and Junction 10 of the M25 being a short car ride away. Woking Station offers a regular service to London Waterloo, alternative services can be caught from West Clandon.
A generous ground floor layout consists of a welcoming entrance hallway, a well proportioned living room with feature fireplace, double doors to a formal dining room, a stunningly upgraded kitchen/breakfast/family room, a separate utility room with side access, a further utility space which in turn leads to the integral garage, a downstairs WC and a home office.
Stairs to the first floor landing reveals five double bedrooms, two of which have lavish en suite facilities and the remaining three bedrooms are serviced by a luxury bathroom. The majority of the bedrooms have air conditioning and there is access to a large loft space.
To the side and rear of the dwelling there is a beautifully manicured garden, laid to lawn with amazing mature planted boarders, sandstone patio areas, including a covered side area with secure gated access to the front.
As well as the garaging there is a sizeable brick block driveway with off street parking for multiple vehicles.
The residence is just down the road from the idyllic village green and is within reach of a great selection of café’s, shops, pubs and restaurants. The area is serviced by a fluid road network and rail connections with the A3 and Junction 10 of the M25 being a short car ride away. Woking Station offers a regular service to London Waterloo, alternative services can be caught from West Clandon.
Virtual Tour
Map View
Street View
Make Enquiry
