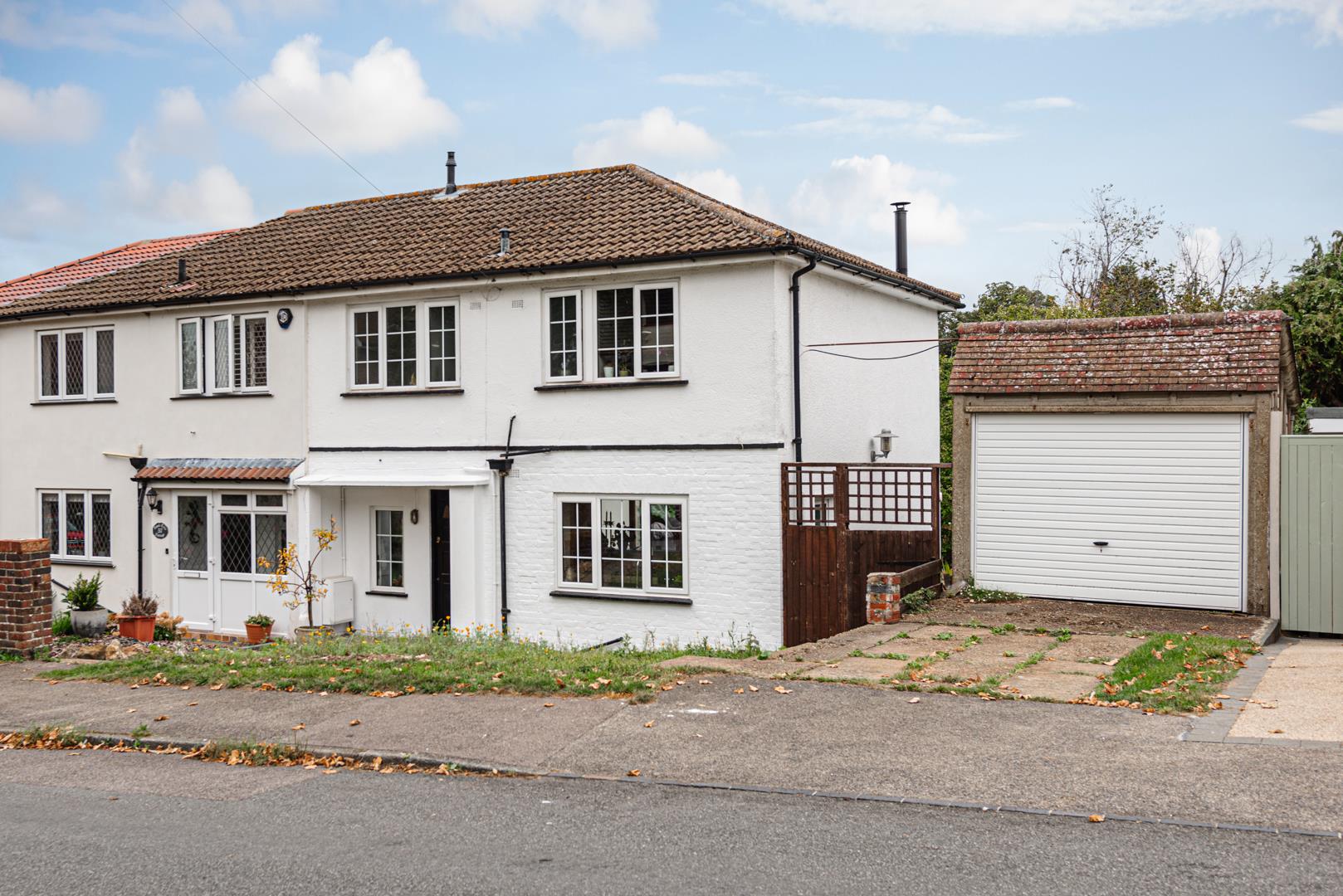Grosvenor Road, Epsom
£580,000
Guide Price
Sold
Details
Virtual Tour
Map View
Street View
Make Enquiry
Details
Property Features
- Planning Permission Granted for Double Storey Extension
- Three Bedroom Semi-Detached Family Home
- Detached Garage with Driveway
- Open Plan Ground Floor Living
- Modern Family Bathroom
- Great Size, Mature Rear Garden
- Adjacent to Epsom Downs
- Close to Epsom Town and Ashtead Village
- Sought After Local Schools
- Mainline Stations a Short Drive Away
Property Summary
A wonderfully unique semi-detached family home with planning permission granted for a double storey side extension, located in the heart of beautiful Langley Vale Village.
The existing ground floor layout is open plan whilst enjoying clearly defined spaces, including a modern fitted kitchen with access to the side of the house, a spacious living area with contemporary wood burning stove and a formal dining area with two sets of sliding patio doors leading to the raised decked area and onto the main body of the garden. This floor is completed with a handy under stair storage cupboard.
Upstairs there are three well proportioned bedrooms, with bedrooms one and two enjoying views of the garden and beyond through some widened picture windows. All the bedrooms are serviced by a modern fitted bathroom with lots of natural light. There is also a great size airing cupboard that doubles up as a utility space and the loft space can be accessed via a good size hatch from the landing.
The rear garden is nicely secluded by high natural hedging, is mainly laid to lawn with mature planted borders and there is rear access to the detached garage which also includes a driveway directly in front. The wide front garden has a rewilding element to its planting, however, if you require additional off street parking this could be easily achieved (subject to the usual permissions).
The current planning granted includes the addition of a new principle bedroom with ensuite and dressing room and on the ground floor, a utility room, downstairs shower room and a fourth bedroom/home office. To see the full planning permission, please visit the Epsom and Ewell planning portal using Ref: 22/01968/FLH.
The existing ground floor layout is open plan whilst enjoying clearly defined spaces, including a modern fitted kitchen with access to the side of the house, a spacious living area with contemporary wood burning stove and a formal dining area with two sets of sliding patio doors leading to the raised decked area and onto the main body of the garden. This floor is completed with a handy under stair storage cupboard.
Upstairs there are three well proportioned bedrooms, with bedrooms one and two enjoying views of the garden and beyond through some widened picture windows. All the bedrooms are serviced by a modern fitted bathroom with lots of natural light. There is also a great size airing cupboard that doubles up as a utility space and the loft space can be accessed via a good size hatch from the landing.
The rear garden is nicely secluded by high natural hedging, is mainly laid to lawn with mature planted borders and there is rear access to the detached garage which also includes a driveway directly in front. The wide front garden has a rewilding element to its planting, however, if you require additional off street parking this could be easily achieved (subject to the usual permissions).
The current planning granted includes the addition of a new principle bedroom with ensuite and dressing room and on the ground floor, a utility room, downstairs shower room and a fourth bedroom/home office. To see the full planning permission, please visit the Epsom and Ewell planning portal using Ref: 22/01968/FLH.
Virtual Tour
Map View
Street View
Make Enquiry
