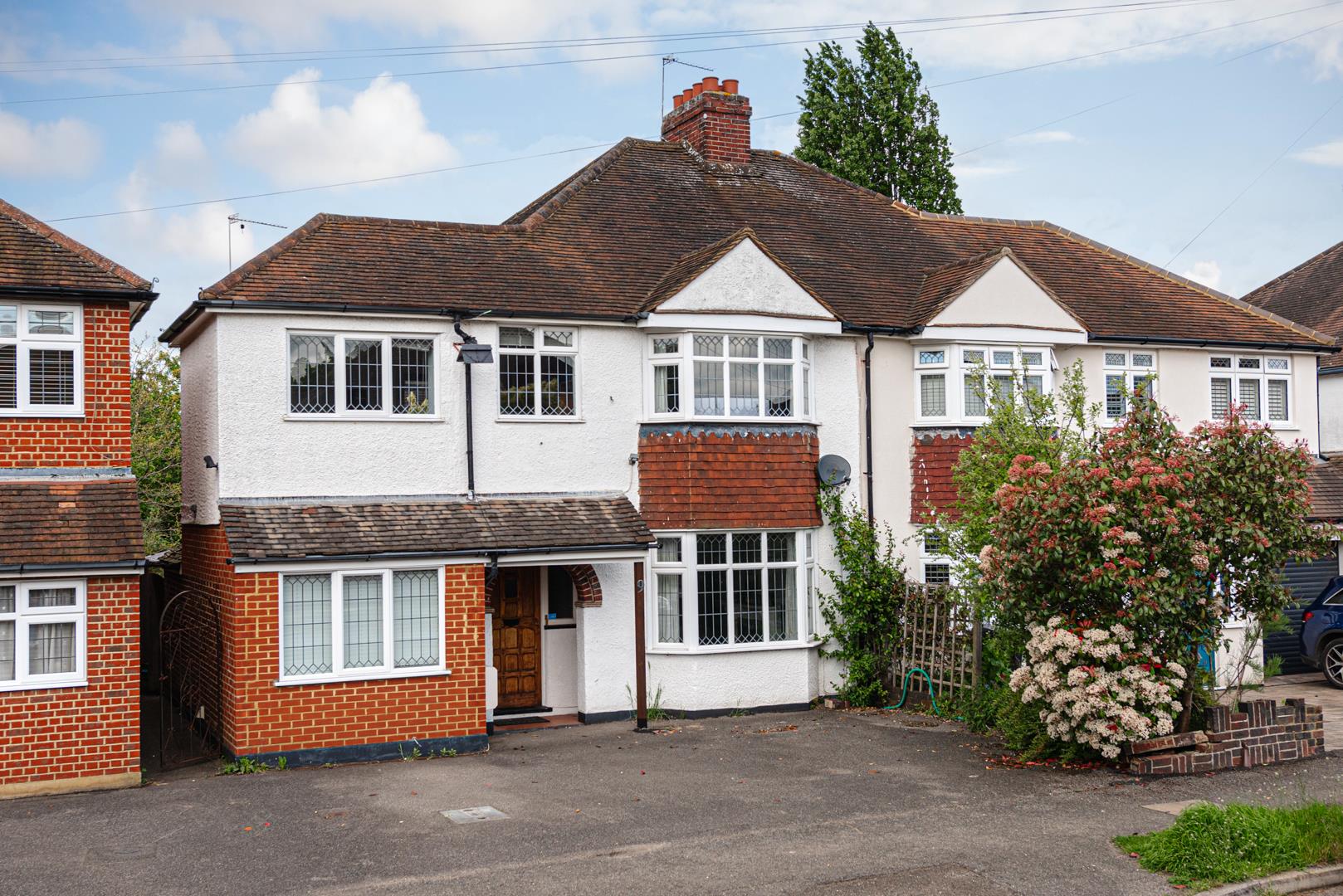St. Stephens Avenue, Ashtead
£749,000
Guide Price
For Sale
Details
Virtual Tour
Map View
Street View
Make Enquiry
Details
Property Features
- Semi-Detached Family Home
- Extended to Side and Rear
- Loft Conversion Potential (stpp)
- Driveway
- Close to Mainline Station
- Walk to the Shops
- Sought after Schools
- Adjacent to Ashtead Common
- Junction 9 of the M25
- Ashtead Village Shops
Property Summary
An extended, three/four bedroom semi detached family home, located in a sought after residential road in the charming village of Ashtead, enviably close to the mainline station, outstanding local schools, the amenities on Craddocks Parade and the beautiful parks, commons, conservation areas and woodlands.
The ground floor layout comprises of a welcoming entrance hall, leading onto a flexible room which could function as a utility room, home office or fourth bedroom, a great size kitchen/breakfast room overlooking the garden, a formal dining room, a generous living room and a downstairs toilet.
Stairs to the first floor landing gives way to three very well proportioned double bedrooms, a modern family bathroom and a separate toilet. There is also access to a large loft space. Many of the houses down the road have converted this space into further living accommodation, after seeking the relevant planning permission.
The rear garden is a good length, mainly laid to lawn with planted borders and a paved patio area. To the rear there is a cabin with power and there is handy side access to the front of the property.
St Stephen's Avenue also has a doctor's surgery at the end of the road and is also in easy reach of a second doctor's and library half way up Woodfield Lane. A wider selection of shops, cafe's, restaurant's, pubs, bakery's and greengrocer's can be found south of the residence in Ashtead Village.
All in all, a fantastic proposition, I should know, I grew up on the road! All questions welcomed.
The ground floor layout comprises of a welcoming entrance hall, leading onto a flexible room which could function as a utility room, home office or fourth bedroom, a great size kitchen/breakfast room overlooking the garden, a formal dining room, a generous living room and a downstairs toilet.
Stairs to the first floor landing gives way to three very well proportioned double bedrooms, a modern family bathroom and a separate toilet. There is also access to a large loft space. Many of the houses down the road have converted this space into further living accommodation, after seeking the relevant planning permission.
The rear garden is a good length, mainly laid to lawn with planted borders and a paved patio area. To the rear there is a cabin with power and there is handy side access to the front of the property.
St Stephen's Avenue also has a doctor's surgery at the end of the road and is also in easy reach of a second doctor's and library half way up Woodfield Lane. A wider selection of shops, cafe's, restaurant's, pubs, bakery's and greengrocer's can be found south of the residence in Ashtead Village.
All in all, a fantastic proposition, I should know, I grew up on the road! All questions welcomed.
Virtual Tour
Map View
Street View
Make Enquiry
