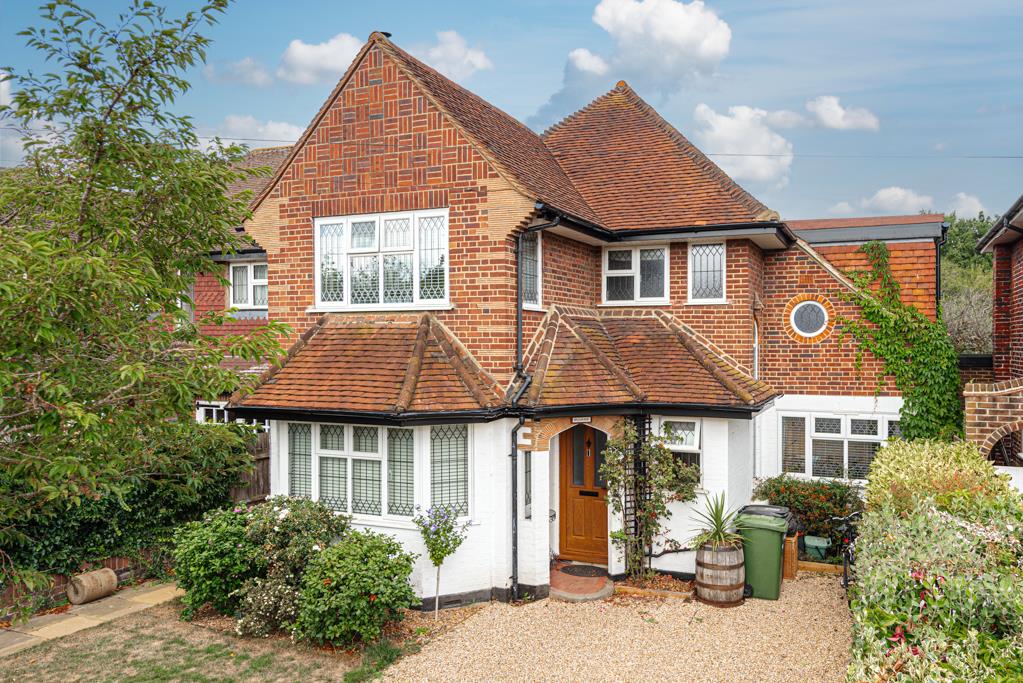Broadhurst, Ashtead
£1,100,000
Guide Price
Sold
Details
Virtual Tour
Map View
Street View
Make Enquiry
Details
Property Features
- Detached Family Home
- Extended Layout
- Open Plan Kitchen/Dining/Family Room
- Large Plot
- Access to Ashtead Common
- Mainline Station
- Driveway
- Three Bathrooms
- Flexible Layout
- Great Schools
Property Summary
A stunningly extended detached family home located on a most sought after residential road with private and direct access onto Ashtead Common.
A flexible ground floor layout currently comprises of a light bright entrance hallway, breathtaking open plan kitchen/dining/family room with bi-folding doors onto the rear garden, home office/reception room, living room currently set up as a self contained annex with shower room/wc, utility room with side access and a downstairs toilet.
The first floor reveals four great size bedrooms, with an en-suite shower room to the principle bedroom and a family bathroom. There is also access to a large loft space.
The rear garden is a fantastic size and includes a bonus pocket of land held on a separate deed. A charming brook intersects the middle of the garden with a bespoke bridge. Secure gated rear access gives way to miles of glorious woodland. There is also side access to the front of the dwelling where there is an established garden with off street parking.
Ashtead Mainline Station is within walking distance and the local parade of shops is just beyond, including an amazing butchers, Tesco Express, cafe, curry house, plus much more. The area boasts many good or outstanding schools, both state and public. Junction 9 of the M25 is a short car journey and the bus/road links are fluid, giving access back into london or deeper into the countryside and coast. Ashtead Village provides further shops, including an M&S Foodhall, pubs, restaurants, green grocers and cafe's.
A flexible ground floor layout currently comprises of a light bright entrance hallway, breathtaking open plan kitchen/dining/family room with bi-folding doors onto the rear garden, home office/reception room, living room currently set up as a self contained annex with shower room/wc, utility room with side access and a downstairs toilet.
The first floor reveals four great size bedrooms, with an en-suite shower room to the principle bedroom and a family bathroom. There is also access to a large loft space.
The rear garden is a fantastic size and includes a bonus pocket of land held on a separate deed. A charming brook intersects the middle of the garden with a bespoke bridge. Secure gated rear access gives way to miles of glorious woodland. There is also side access to the front of the dwelling where there is an established garden with off street parking.
Ashtead Mainline Station is within walking distance and the local parade of shops is just beyond, including an amazing butchers, Tesco Express, cafe, curry house, plus much more. The area boasts many good or outstanding schools, both state and public. Junction 9 of the M25 is a short car journey and the bus/road links are fluid, giving access back into london or deeper into the countryside and coast. Ashtead Village provides further shops, including an M&S Foodhall, pubs, restaurants, green grocers and cafe's.
Virtual Tour
Map View
Street View
Make Enquiry
