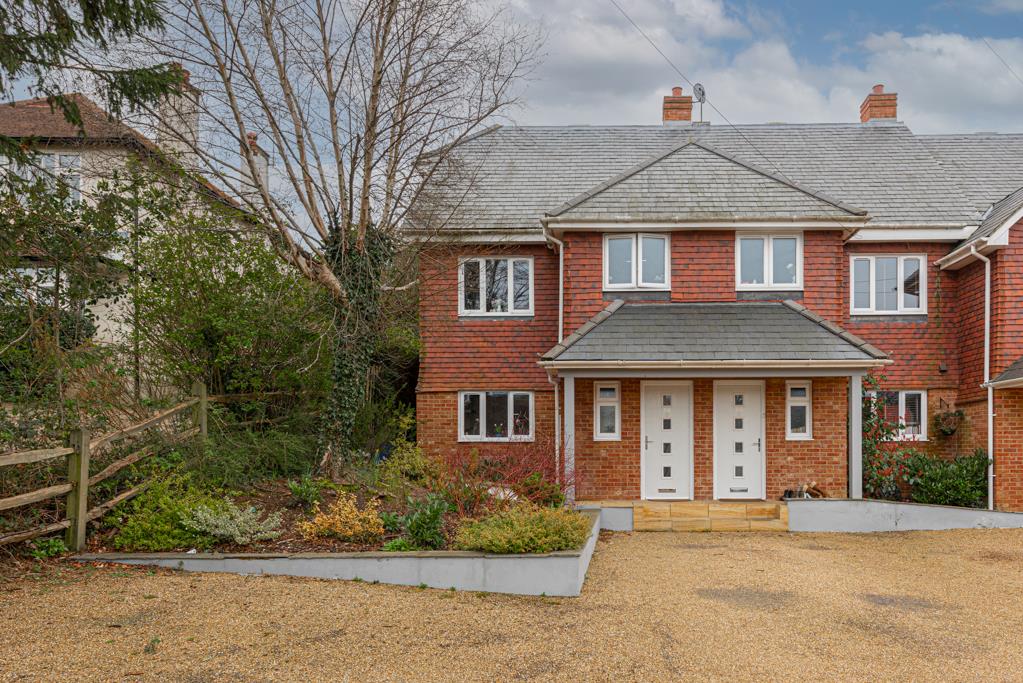Grosvenor Road, Epsom
£650,000
Guide Price
Sold
Details
Virtual Tour
Map View
Street View
Make Enquiry
Details
Property Features
- End of Terrace Family Home
- Four Large Bedrooms
- Three Luxury Bathrooms
- Contemporary Kitchen
- Integrated Appliances
- Utility Room With Side Access
- Sunny Aspect Rear Garden
- Two Parking Spaces
- Great Local Schools
- Close to Transport
Property Summary
A deceptively large end of terrace family home, which simply has to be viewed to take into account the more than generous room sizes in comparison to similar priced properties currently listed on the market.
Located in the increasingly popular village of Langley Vale, newly built in 2018, ground floor accommodation delivers, a long entrance hallway with a deep fitted storage cupboard and separate toilet, contemporary fitted kitchen with integrated appliances, a separate utility room with side access and a large living/dining room with awesome bi-folding doors to the sunny aspect rear garden.
The expansive footprint continues to the first floor, where a lengthy landing gives way to three double bedrooms, two of which have fitted wardrobes, an ensuite to the guest suite and a fantastic sized family bath and shower room.
For a real sense of luxury the second floor details a substantial principle double bedroom, with walk in wardrobe and lavish en suite bathroom room.
The southerly landscaped rear garden is tiered into sections, which is perfect to accommodate kids play and adults relaxation time. There is also handy side access to the front of the dwelling, where there are two allocated parking spaces on the developments private driveway.
Langley Vale Village enjoys a quiet seclusion, however, it is nestled between several towns and villages, which offer all the modern day needs and wants. Great schools, transport links, independent shops, supermarkets, coffee shops, parks, commons and deep woodlands.
Located in the increasingly popular village of Langley Vale, newly built in 2018, ground floor accommodation delivers, a long entrance hallway with a deep fitted storage cupboard and separate toilet, contemporary fitted kitchen with integrated appliances, a separate utility room with side access and a large living/dining room with awesome bi-folding doors to the sunny aspect rear garden.
The expansive footprint continues to the first floor, where a lengthy landing gives way to three double bedrooms, two of which have fitted wardrobes, an ensuite to the guest suite and a fantastic sized family bath and shower room.
For a real sense of luxury the second floor details a substantial principle double bedroom, with walk in wardrobe and lavish en suite bathroom room.
The southerly landscaped rear garden is tiered into sections, which is perfect to accommodate kids play and adults relaxation time. There is also handy side access to the front of the dwelling, where there are two allocated parking spaces on the developments private driveway.
Langley Vale Village enjoys a quiet seclusion, however, it is nestled between several towns and villages, which offer all the modern day needs and wants. Great schools, transport links, independent shops, supermarkets, coffee shops, parks, commons and deep woodlands.
Virtual Tour
Map View
Street View
Make Enquiry
